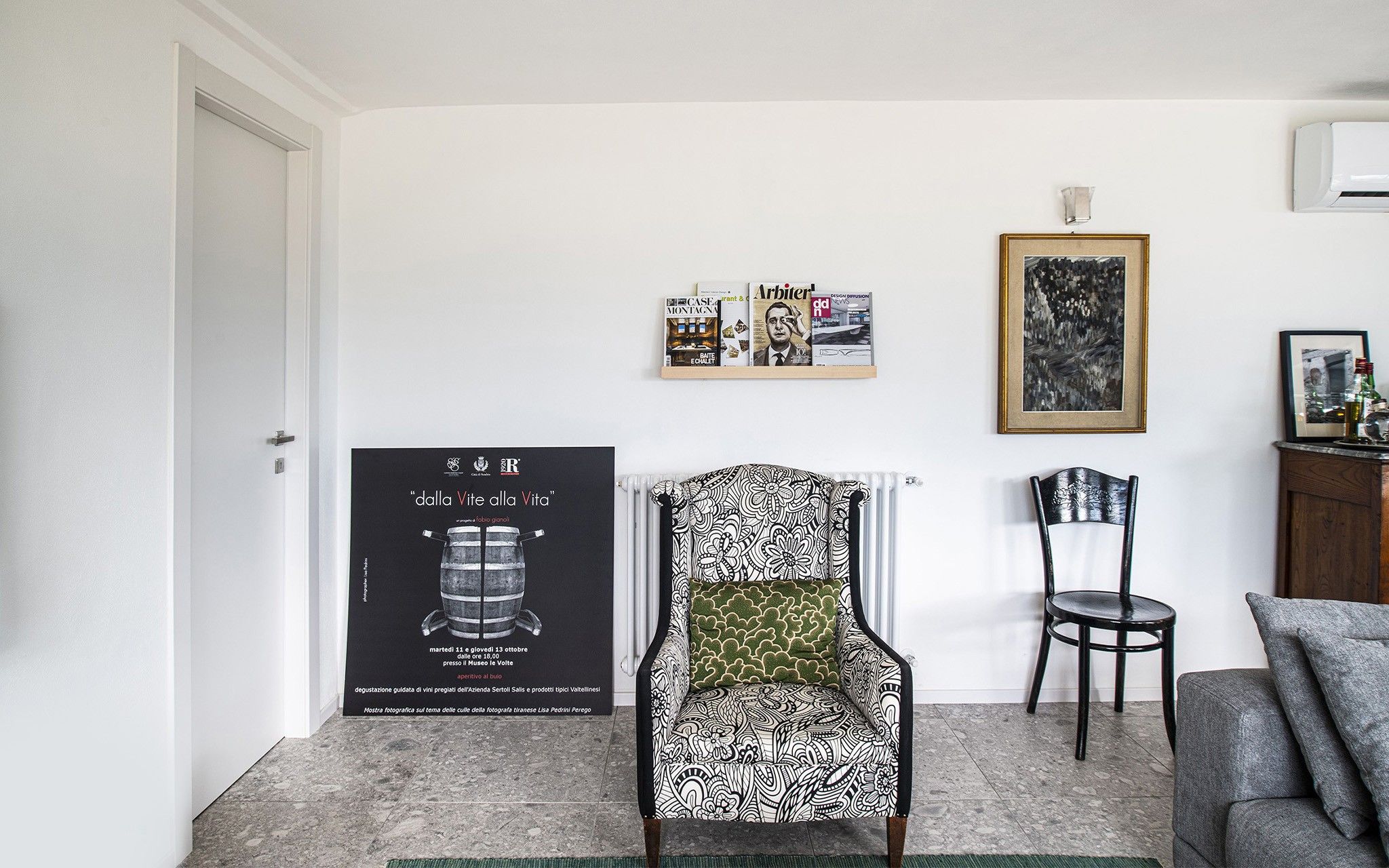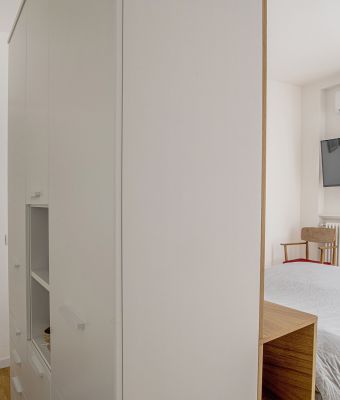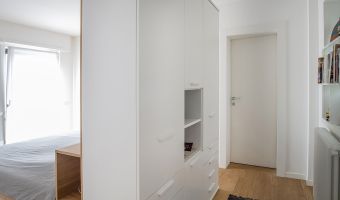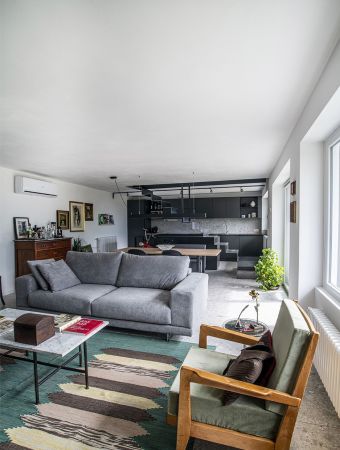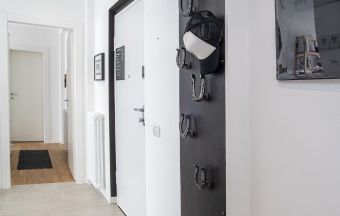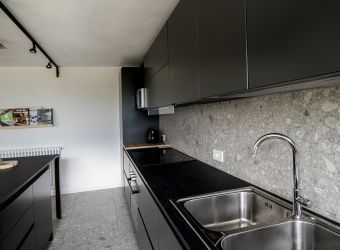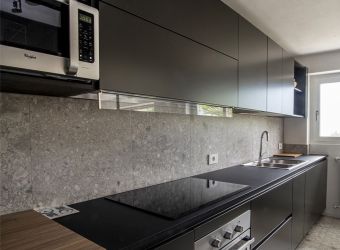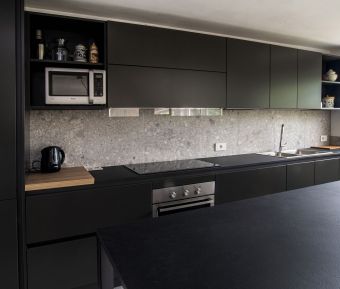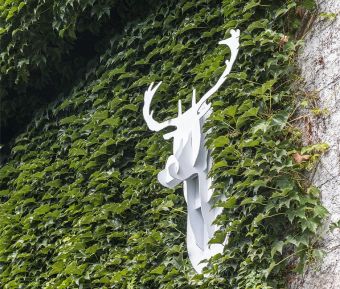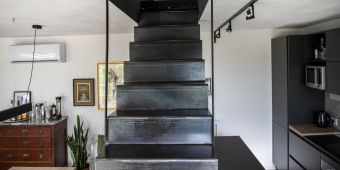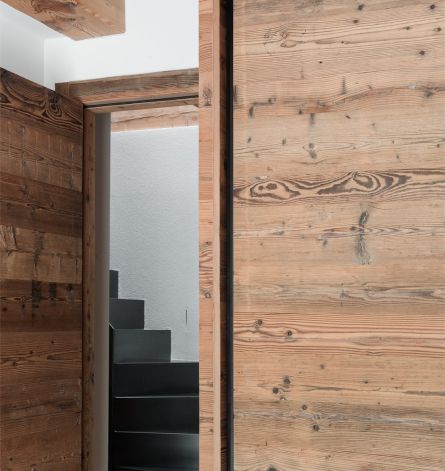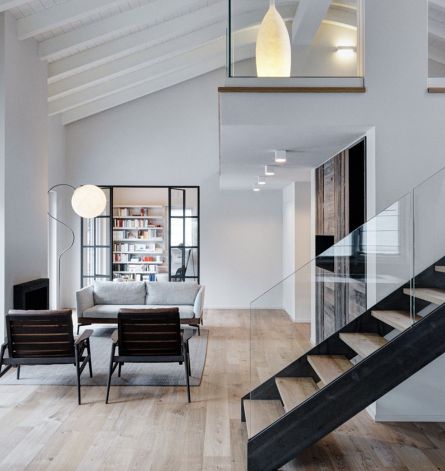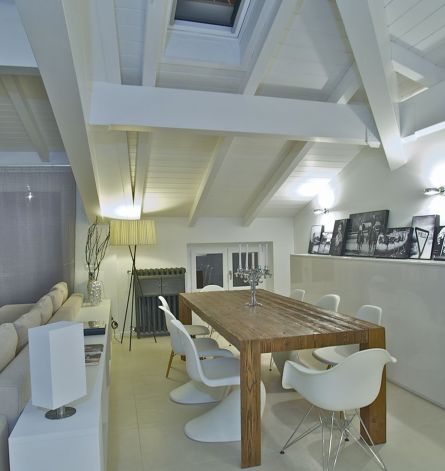Furniture Project for Civico 180
From the project by designer Fabio Gianoli, BM Italia has developed the executive design for the production of made-to-measure furniture elements. Designer Fabio Gianoli talks about the design of his own home.
Entrance and sleeping area
The entrance is located in the sleeping area on the street level: as soon as you enter, you find the study room with a view of the ancient 1400s Church of San Bartolomeo, a FAI heritage site. It is a filter space that joins the bedroom and the master bathroom, where on the wall is my "Apple Story", a collection of drawings and notes of my trip to NY with a stylised apple containing some symbol of the city. In the room, when I can, I always try to have the double bed in the middle of the room, and this is what I have done for my room too, facing the glass window that gives a glimpse of the Convent of San Lorenzo. A wardrobe at the head of the bed creates a corridor leading to the walk-in wardrobe. On this bedhead I placed a wood-engraved reconstruction of a Picasso work made by a carpenter friend. The walk-in wardrobe has been created in the enlargement of the house and features an exposed concrete ceiling and an interesting detail: a trapdoor in the floor that allows dirty laundry to go directly into the laundry room below. On the opposite side of the floor is the bathroom, a corridor leading to the terrace with an open-plan shower directly over the French window. The stool, made from a hollowed-out aluminium solid, is the prototype for a dismountable and transportable seat designed for my sister to solve a need of her as a guitarist during her conservatory studies (‘Stool for musician’ DECÒ project, 2009). In both the bathroom and the bedroom I decided to partially screen the windows on the street side by transforming them into bookcases.
Connection between Levels and Living Area
A perpendicular cut in the slab is the connecting space between the two levels where, together with our artisan friend Mauro Bettini (STILFER), we designed a thin, self-supporting, natural iron staircase with a double landing to the kitchen and dining area, which form a single space. Guests can also access this part of the house directly from an external passageway. So, in order, we find the linear kitchen with a storage island part, the passage under the staircase, then the dining area and the living room part. Beyond the wall with the television, two doors lead to the cellar and laundry area with a small service bathroom. It is in the living area of the house, a space I like to share with friends but also enjoy alone, that I have tried to give a new respectful direction to this collection of memories.
