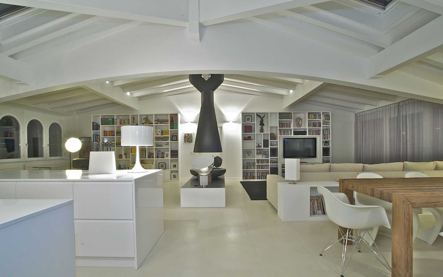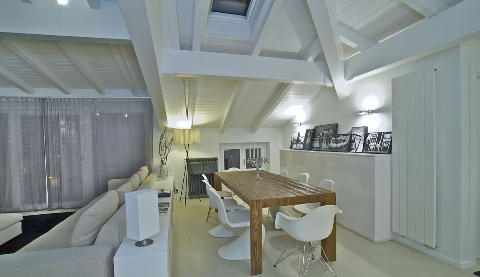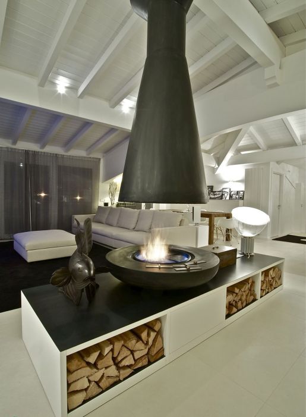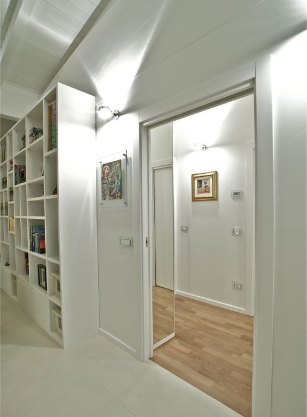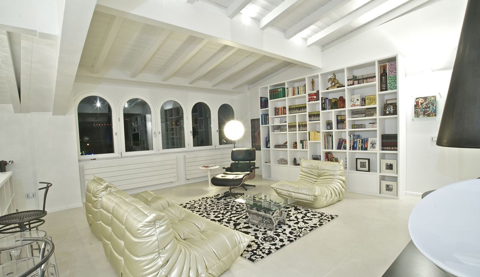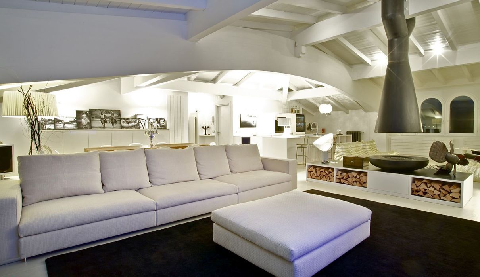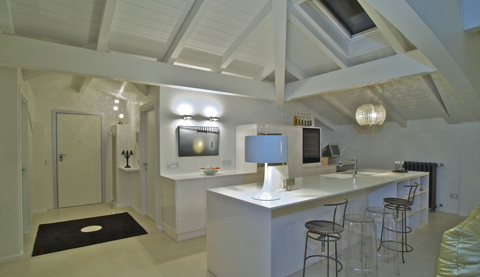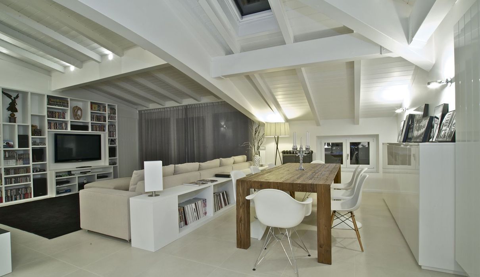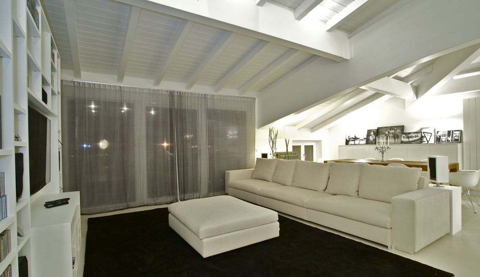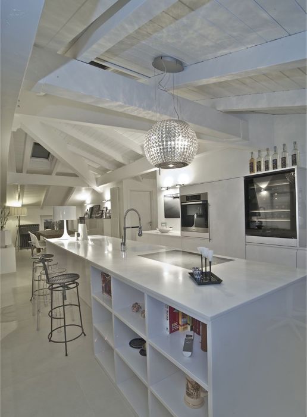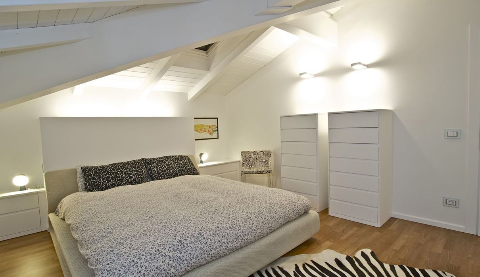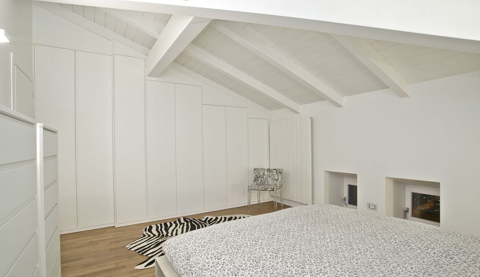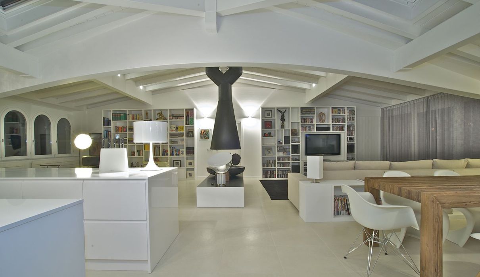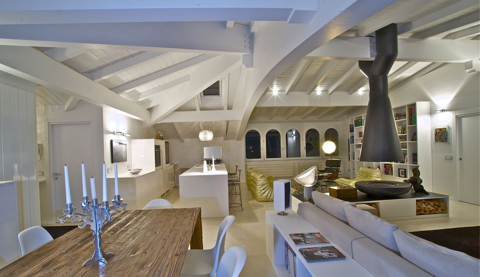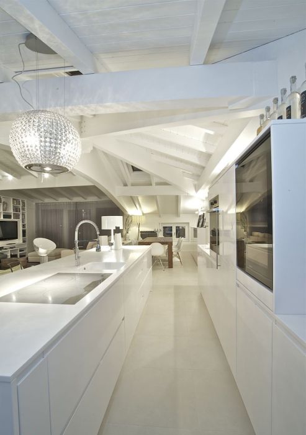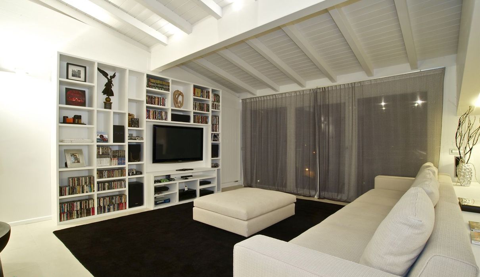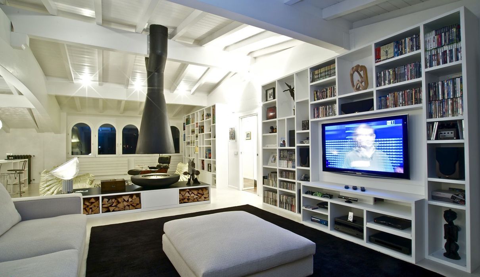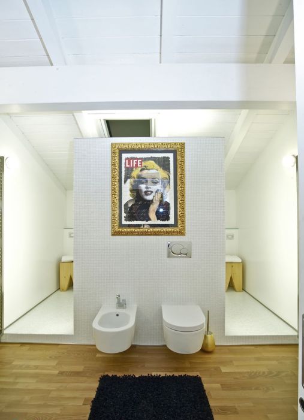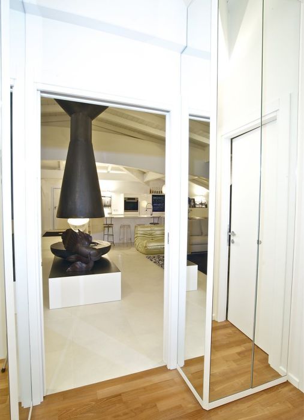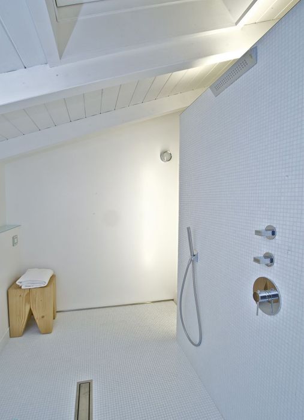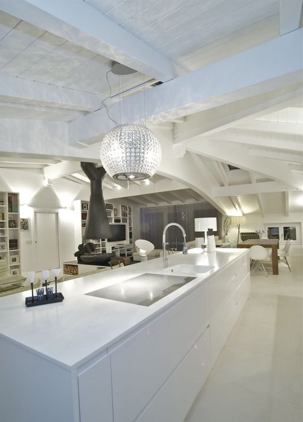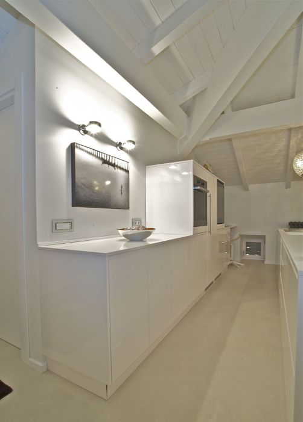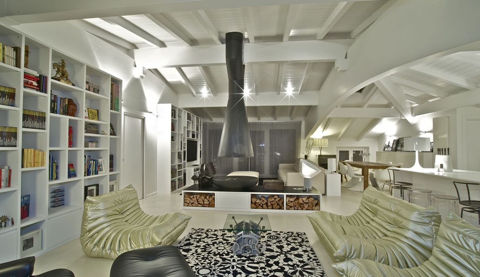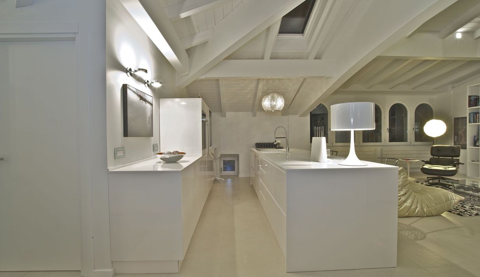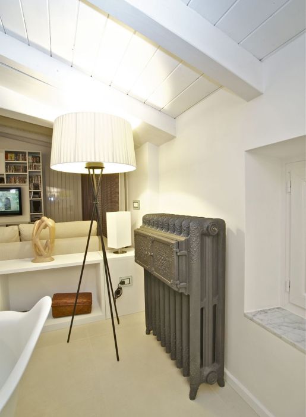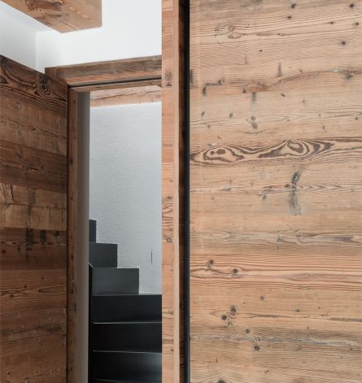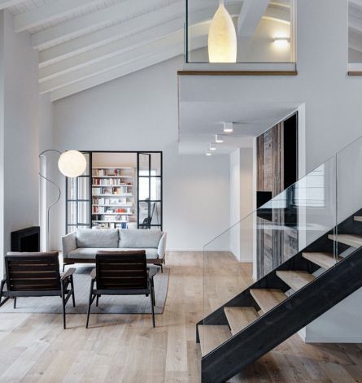BM Italia has realised the furnishing of an attic penthouse by designer Fabio Gianoli
Furniture Project for Penthouse VP
BM Italia has created customised furnishings designed to enhance the environment while concealing the furniture with mirrors or invisible doors. Absolute white reigns supreme and the minimalism of the furnishings disappears thanks to the refined complements. The first floor of a historic building, an old warehouse with a more recent wooden ceiling. A free rectangular space on the floor and five arched windows overlooking the square.
Creation of an Open and Bright Space
In agreement with the client, the idea was to create an open, bright and light space, like a New York loft. And that is exactly what was done. A totally white surface, a space where the user can store his objects, his furniture, his personal belongings. Symmetrical zone divisions using both partition walls and furniture. Everything has been created around a custom-made suspended fireplace designed according to our project. The fireplace unites the kitchen with the dining area - with a wooden table made from skilfully treated salvaged beams, while in the living room, where one can relax, there is a small coffee table created from the engine of an old car.
Living Room and Panoramic View
The living room enjoys fantastic views from the five windows and also from the sliding window near the sofa that overlooks the balcony where the winter garden is housed. The living room has been furnished with modern and vintage items, from an old Mac to a collector's phone, restored radiators, a collection of films and comics as well as a variety of souvenirs. At the entrance, behind the kitchen and dining table, a study has been created and, on the other side, a bathroom with laundry.
Sleeping Area and Design Details
The sleeping area, on the opposite side, features a wooden floor. The two bedrooms are connected by a central corridor with a mirrored shoe closet and the main bathroom. The toilet has also been divided symmetrically into two areas with washbasins and a wall with a mosaic of Marilyn (from the "Tribute to Marilyn" collection by Giuliano Grittini, Castello Pozzi, Milan) separated from the bathroom area by a large shower with double access.
