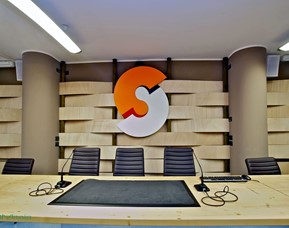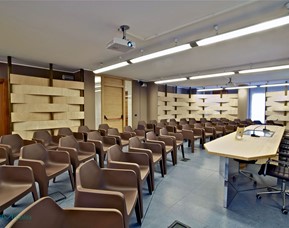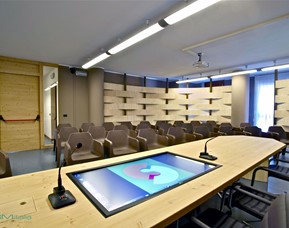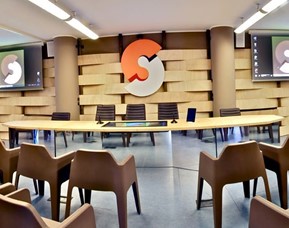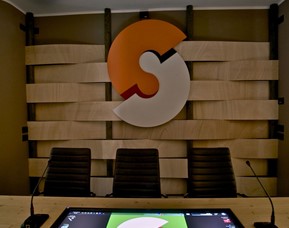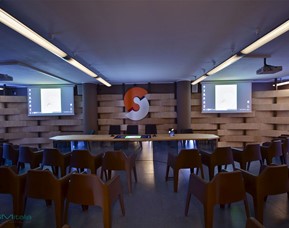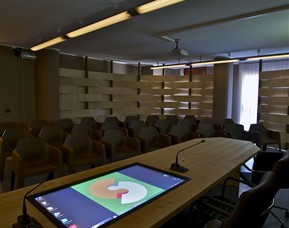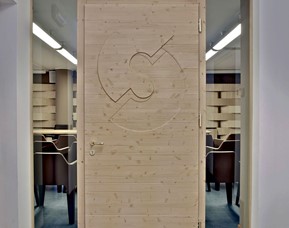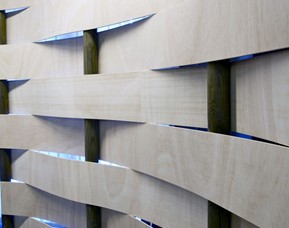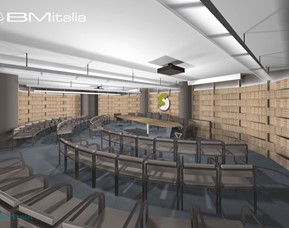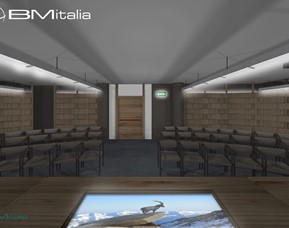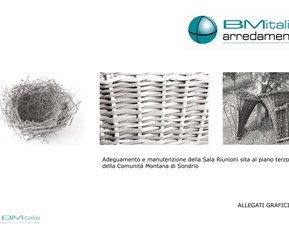BM Italia
We have been designing and manufacturing furnishings and technological equipment for the hospitality and catering industry since 1976.
Comunità Montana Sondrio
BMItalia participated in the TENDER of the Mountain Community of Sondrio and the project for the redevelopment of the conference room presented was selected from many.
The design idea born from the idea of the designer Fabio Gianoli entitled - a combination of tradition and technology - has allowed us to give shape to a unique setting.
The designer Fabio Gianoli illustrates the project:
Designing means identifying the best solution that fully meets the customer's needs, with good aesthetic value and adequate functionality of the spaces. In this project we thought it was important to add a detail given the purpose of your institution and to make this inconvenient an artistic - literary concept, Symbolism.
Both insights into nature. We therefore concentrated on two forms, two concepts, dedicated to filling the composition of a multipurpose room. Two symbols united by the same image and by the same structure on a different scale.
The conference room has been designed on the perfect classical design of the amphitheater, suitable for conferences, where the focal point, the main meeting table, is directly in front of the entrance resting on the only wall without openings leaving the existing windows symmetrically opposite.
But this amphitheater is positioned in the center of a nest where new ideas and proposals for the support and development of our local communities, the main and fundamental commitment of this institution, must be born and grow.
The "nest", this intertwined structure that characterizes the room, wants to remember one of the symbolic objects of our territory and of work, which is the La Gerla of our farmers.
This circular wooden frame surrounds and defines the room by shielding the natural light from the windows, improving its acoustic expression and creating four corners where to accommodate part of the furniture when not needed.
This guarantees simple flexibility, transformation and use of this space.
The upper terminal part houses a light line which provides the room with excellent indirect light. Furthermore, since the existing ceiling is not too high, we have provided two projection sheets placed on the side of the central table to allow all guests a perfect view from every point of the room. Among other things, the amphitheater structure, as history shows, allows a perfect visual and listening cone.
The furnishing accessories include a new single entrance door formed by a perimeter frame in transparent glass and an antique wooden door with the Central Community logo applied centrally.
The central table is also in wood, resting on a mirror base to leave the top suspended in the room; the wood contains a flush top touchscreen connected to the ceiling mounted audio and video projector.
Depending on the needs, as shown by the three solutions seen in the attached plans, the central table and therefore the whole room can be transformed by responding to a clear need for flexibility in the room.
Table 1: The room consists of forty-nine armchairs for meetings or conferences, preferring comfort and the large size of the seat to the quantity;
Table 2: The room is transformed into a classroom for training courses thanks to the positioning of twelve folding desks;
Table 3: By dividing the table into two blocks, with a module dedicated to the presidency and one to its collaborators with two types of small armchairs, it becomes a real Council Room.
Respecting the technological needs, a correct package of accessories has been provided, as specified in the technical specifications.
We have tried to improve current performance by also creating a starting base to be implemented according to any future needs.
All the furnishing elements were produced in our production department and the assembly carried out in a workmanlike manner by our expert assemblers.
Photographs by Claudio Pedrini.
