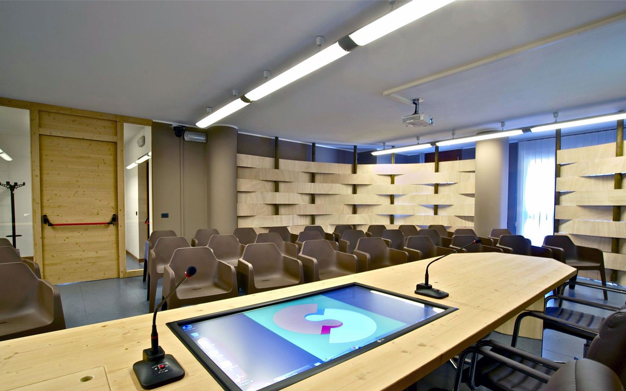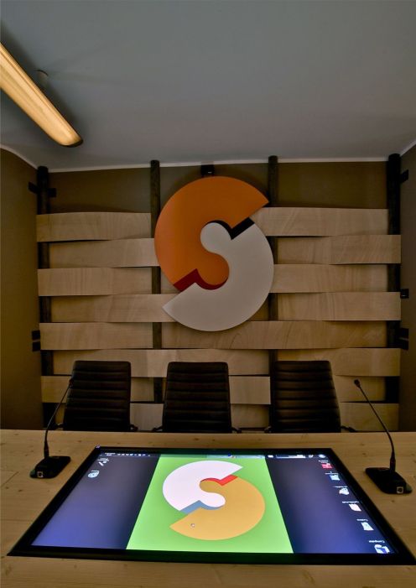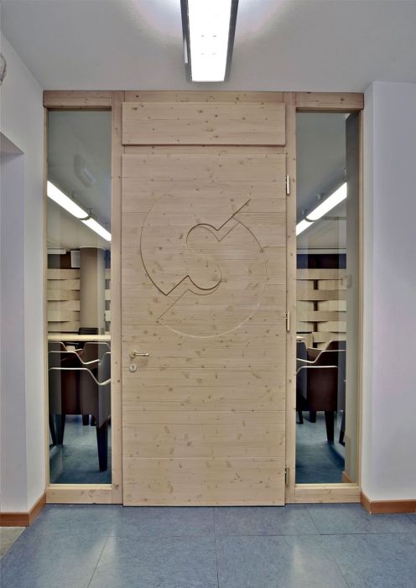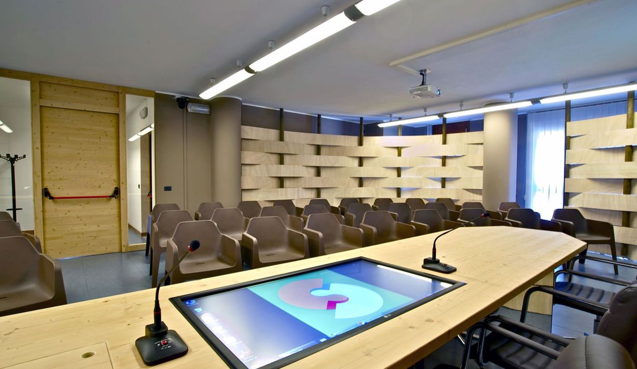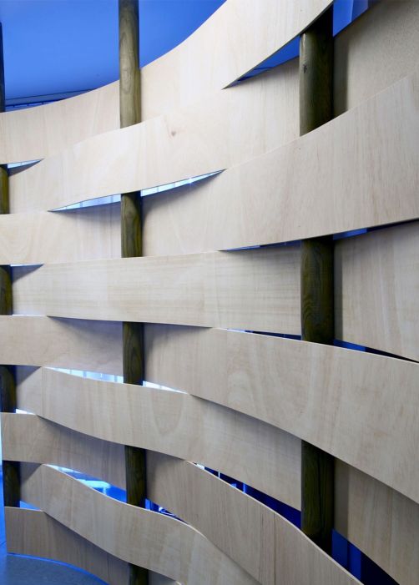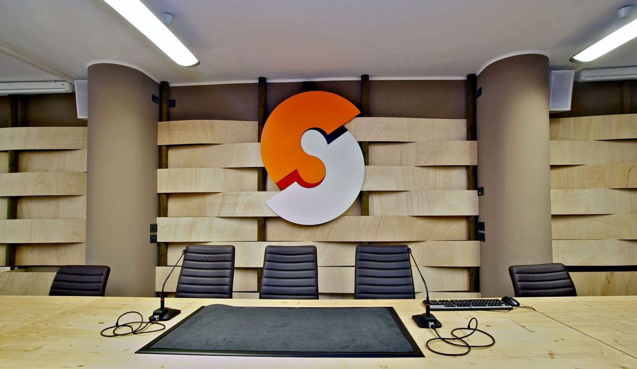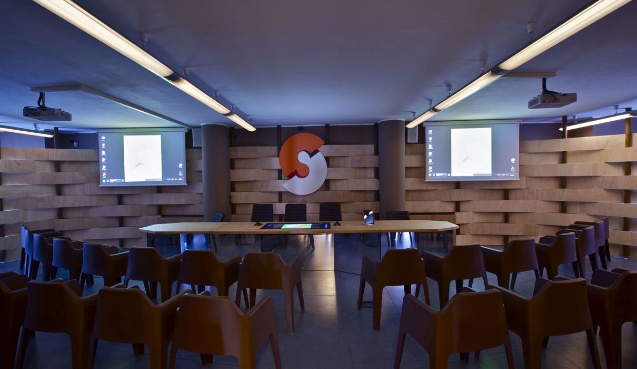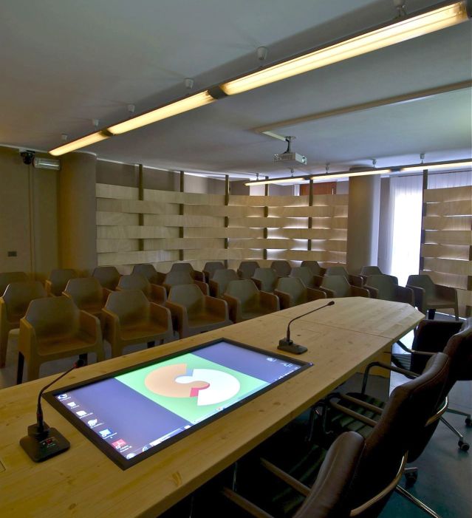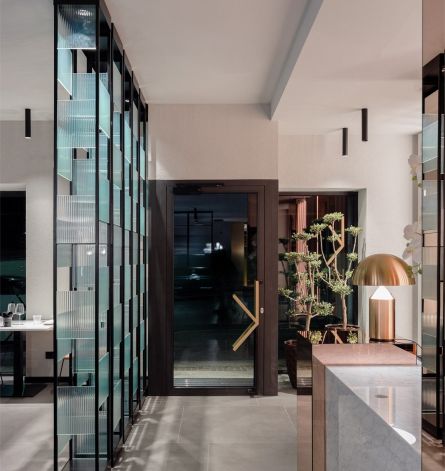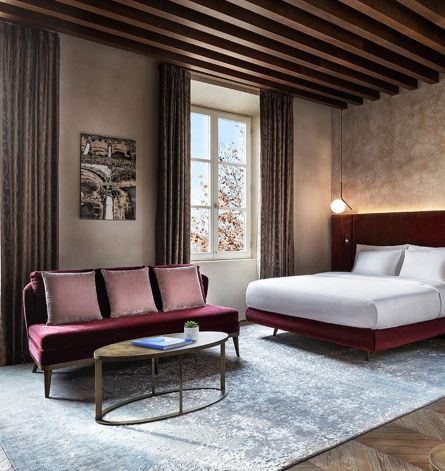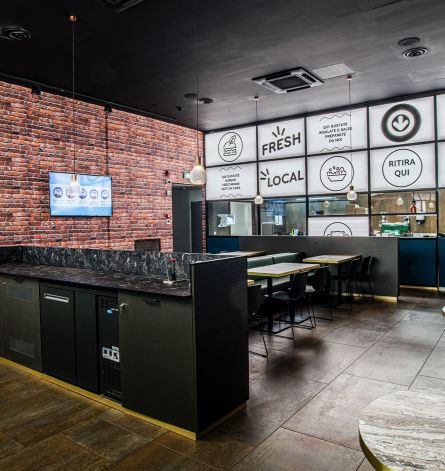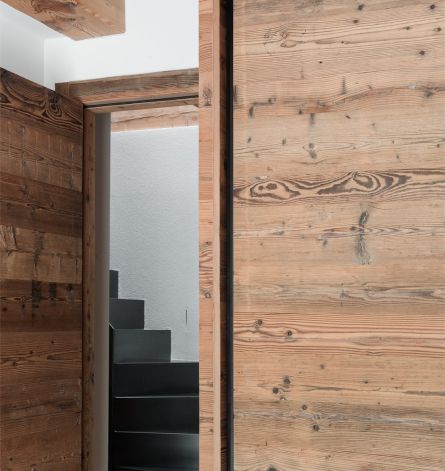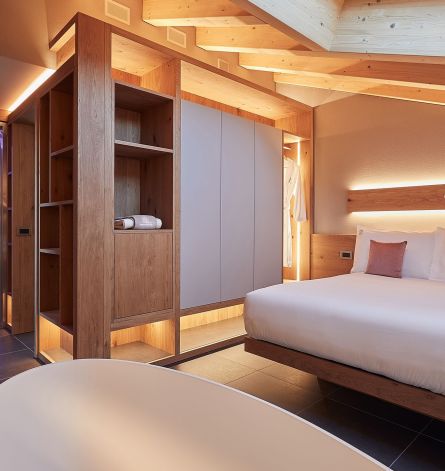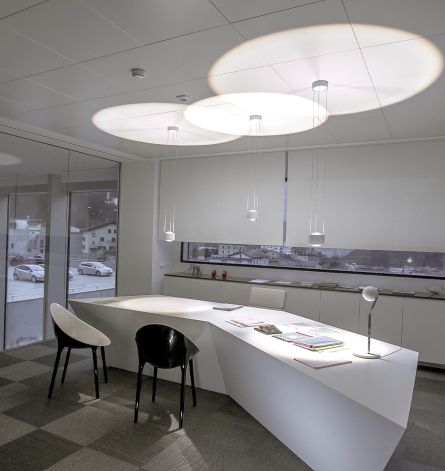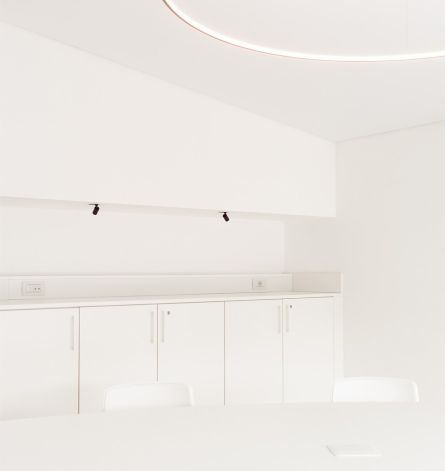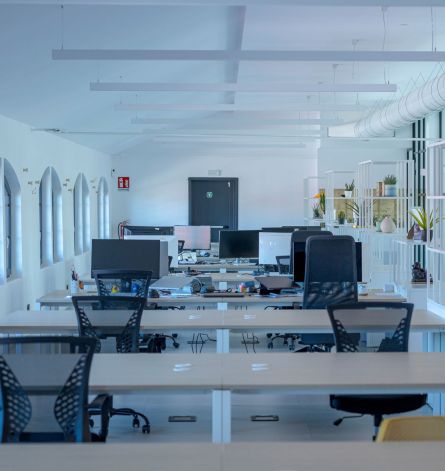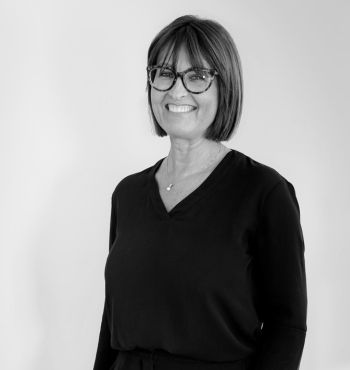Renovation Project for the Conference Room of the Sondrio Mountain Community
Project Selection
The submitted conference room redevelopment project was selected among many. Designer Fabio Gianoli's design idea, entitled “A marriage of tradition and technology”, allowed us to shape a unique layout.
Project Description
Designing means finding the best solution that fully meets the client's needs, with a good aesthetic value and an adequate functionality of the space. In this project, given the purpose of your organisation, we thought it was important to add a detail using an artistic - literary concept, Symbolism. They are both in-depth insights into nature. We therefore focused on two forms, two concepts, dedicated to filling the composition of a multifunctional room. Two symbols united by the same image and structure on a different scale. The conference room was designed on the perfect classical design of the amphitheatre, suitable for conferences, where the focal point, the main meeting table, is directly opposite the entrance placed on the only wall without openings, leaving the existing glass windows symmetrically opposite. But this amphitheatre is positioned at the centre of a Nest where new ideas and proposals for the support and development of our local communities, the main and fundamental commitment of this organisation, must be born and grow.
The “nest”, this woven structure that characterises the hall, is intended to recall one of the objects that symbolises our territory and work, which is the Gerla of our farmers. This circular woven wooden frame wraps around and defines the room, screening the natural light coming in through the windows, improving the acoustics and creating four corners to store part of the furniture when not needed. This ensures easy flexibility, transformation and use of this space. The upper end houses a light line that provides the room with excellent indirect light. In addition, as the existing ceiling is not too high, we have provided two projection screens at the side of the central table to allow all guests a perfect view from every point in the room. Moreover, the amphitheatre structure, as the history shows, allows a perfect viewing and listening cone.
Furniture Details
The furnishings include a new single entrance door with a clear glass perimeter frame and an antiqued wooden leaf with the Mountain Community logo in the centre. The central table is also made of wood, resting on a mirrored base to leave the top as if suspended in the room. The wood contains a touchscreen “flush with the top” connected to the audio and video projector fixed to the ceiling. Depending on requirements, as shown by the three solutions in the attached plans, the central table and thus the entire room can be transformed, responding to a clear need for flexibility in the room.
Utilisation Solutions
Table 1: The room consists of forty-nine armchairs for meetings or conferences, favouring comfort and large seating over quantity.
Table 2: The room is transformed into a classroom for training courses by placing twelve folding desks.
Table 3: The room, by dividing the table into two blocks, with one module dedicated to the presidency and one to its staff with two types of rolling chairs, becomes a real boardroom.
Technology and Accessories
Respecting the technological requirements and as specified in the technical specifications, a proper accessories package was provided. We tried to improve the current performance by creating also a starting point to be implemented according to possible future needs.
